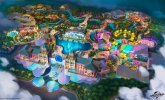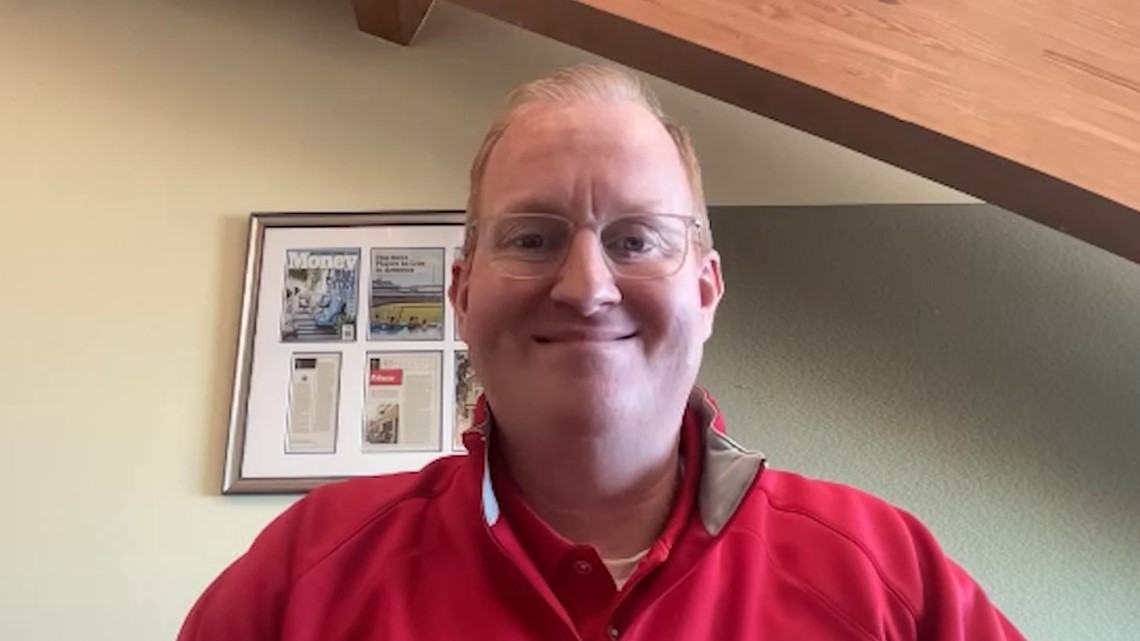We are appreciative of all of the engagement we have received on the proposed Universal project as well as the many residents who want to really dig in to learn more about the project. Below is a compiling of our FAQs and responses.
Project Scope:
• 97 acres - For perspective, 97 acres is almost as big as Warren Sports Complex, which spans 105 acres.
o 30acres ( of the 97) - Dedicated to the park and 300-room hotel designed for families
o Remaining acreage – Dedicated to parking, potential expansion
o Quarter of size ‘traditional’ UniversalPark–Quarter of the size of ‘Hollywood’ or quarter of the size of one ‘Orlando’ park
o Location: East of DNT, North of Panther Creek. ‘Triangle’ shape property within ‘Fields’ development.
• Target audience: 3 – 9 years old. (Adults, older siblings are welcome – but the ‘target’ audience is ages 3 – 9 and rides will be designed for younger children.)
• New ‘Universal’ concept - ‘One-of-a-kind’ theme park, ‘immersive lands.’ No characters known at this time.
• Hours of Operation: Park will not open earlier than 8 a.m. or close later than 9 p.m. Deed also allows for 20 special events annually, with closing hours no later than 10 p.m.
o Anticipated Hours: 10a.m.–6p.m. weekdays; 10a.m.–7p.m., weekends
EXISTING ZONING: Currently zoned for mixed-use, more ‘density’ than a theme park.
• Fields ‘Preliminary’ Master Plan slated property for apartments, office, retail (Est. 1,500 apts., 1.9 million sq. ft of
office, 46K sq. ft. retail) which would have generated 5 times more traffic “coming-going” during peak commuter
hours.
• On a ‘typical day’, the mixed-use development would have generated 4 times more traffic than the theme park, now
proposed by Universal.
• The theme park’s anticipated opening hour of 10 a.m. will not compete with commuter rush hour traffic.
REZONING (Restrictions): Height, noise, screening and hours of operation will be considered as the proposed project moves through the Specific Use Permit (SUP) process. Newspaper notification will be published on Sunday, January 22 for a February 7 Public Hearing meeting with both City Council and Planning and Zoning.
ANTICIPATED ATTENDANCE:
• 7,500 visitors – weekdays
• 20,000 visitors – Saturdays
Worth noting: These numbers note people – not vehicles – and does not include employees. Average estimate of 3.2 people per car
TRAFFIC:
Traffic Impact Analysis (TIA)
• City of Frisco required Universal to conduct TIA for the zoning case.
• Universal hired Kimley Horn to conduct the TIA because Kimley Horn ‘knows Frisco’ and has done a ‘lot of work’ here.
• TIA remains in DRAFT form; City engineering services is reviewing (As of 1/19/23)
• Approximately 100 pages – will include microscopic simulation, i.e. video of ‘how it will work’ coming off DNT.
Timeline: TIA work started at least 1 month ago
TRAFFIC COMPARISON: Developed by City Traffic Engineers and notes the following:
• Both HEB, Costco properties could ‘fit’ on Universal site and generate “...a lot more traffic” during weekdays
• Collin College property is smaller than Universal but generates more traffic during weekdays
• Stonebriar Centre property is (bit) bigger but generates est. 7 times more traffic on weekdays, 4 times more on
Saturday
• Worth noting: No traffic analysis for the proposed Universal project used ‘Pandemic’ year information.
TRAFFIC ENTRY/EXIT:
• Visitors use: Fields Parkway, opposite neighborhood bordering Panther Creek Parkway
• Employees use: Frisco Street
Hotel patrons use: Panther Creek Parkway
• ‘Significant’ - City working to determine investment in roadway construction, improvements
• New roadway projects, already underway for other developments (PGA, Fields)
• Roadway Improvements currently underway (prior to Universal announcement):
o Fields bridge
o Panther Creek – DNT to Preston
o Legacy Drive
o Fields Parkway
• DNT – City doesn’t control DNT – but will be working to make sure traffic does not ‘backup’ on ramps
WHAT THIS IS NOT:
• Does not ‘target’ teens, adults
• No late-night hours
• No big buildings (Hotel will be 4 – 5 stories)
• No ‘dark’ rides (Note; Doesn't rule out indoor attractions as a whole)
• No fireworks
• No ‘tall’ roller coasters (40 – 50 feet maximum ‘family coaster’)
WHAT THIS IS:
• For young children, 3 – 9
• Family friendly hours: 10 – 6 weekdays, 10 – 7 weekends
• Features Character ‘Meet and Greets’
• Hotel designed for families, 4-5 stories
• In-ward thinking environment: Focus on ‘inside’ – not ‘outside’
o Each ‘land’ will have very ‘lush’ landscaping (taken to ‘next level’)
o Double landscaping, berm will screen neighborhood from theme park
o Universal goal: Put the ‘Park’ back in park
o Places provided to ‘get out of heat’
• ‘Family Coasters’ – 40 – 50 feet, max
PUBLIC VOTE: (Why can’t public vote on project?)
• The public cannot vote on zoning cases.
• However – the public can comment during the ‘Citizen Input’ portion of public meetings, i.e. Planning & Zoning
and City Council and during the public hearings associated with the zoning case.
PUBLIC INPUT: Universal has shared it plans to host additional community meetings where residents can learn more and ask questions. Tentative dates under consideration are January 30 or January 31.
TAXES: (Will taxes go up?)
• Sales tax: City anticipates a positive increase (net) in sales tax revenue for Frisco
• Property tax: Staff recommends, City Council approves a property tax rate each year in September. Worth
noting: The tax rate has been consistent at $.4466 since FY18 – and Frisco has a reputation for having one of the most reasonable, competitive (low) tax rates in North Texas.
o A homeowner’s property tax bill may be impacted if the homeowner’s property value increased despite a ‘flat’ tax rate.
TAX ‘BREAKS’ / INCENTIVES:
• Development Agreement is being negotiated – but No Public-Private-Partnership at this time
• Any incentives would be ‘performance based’
CRIME: NO increase anticipated – per Chief, FPD
• Based on target audience (3 – 9), hours of operation
PUBLIC TRANSPORATION: Not planned. No ‘light rail’.
TIMELINE:
• Will be shared by Universal in the future
• Project in ‘beginning stages’ of city review process
o Like any development project, city review begins when plans are submitted.







